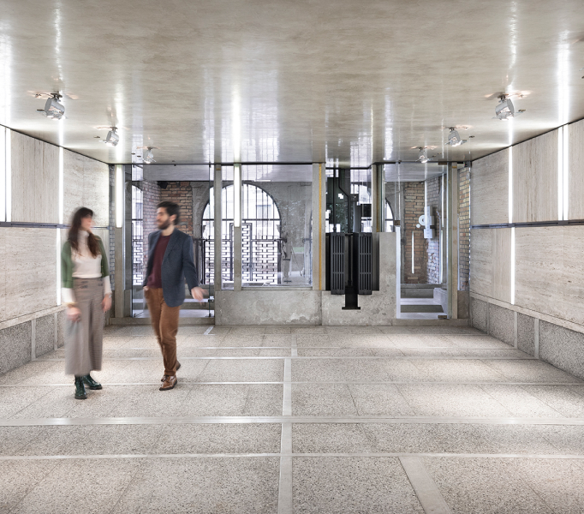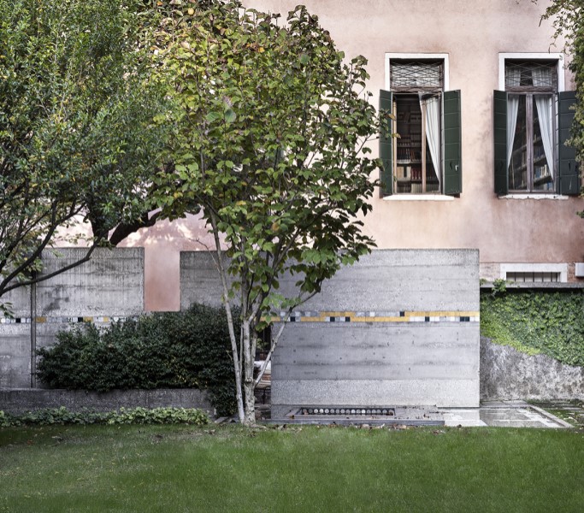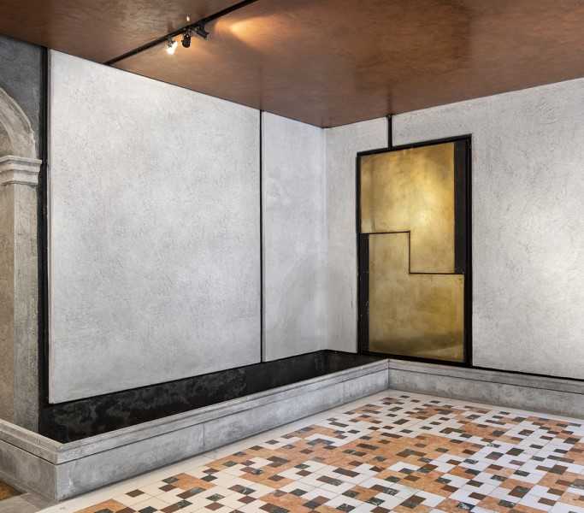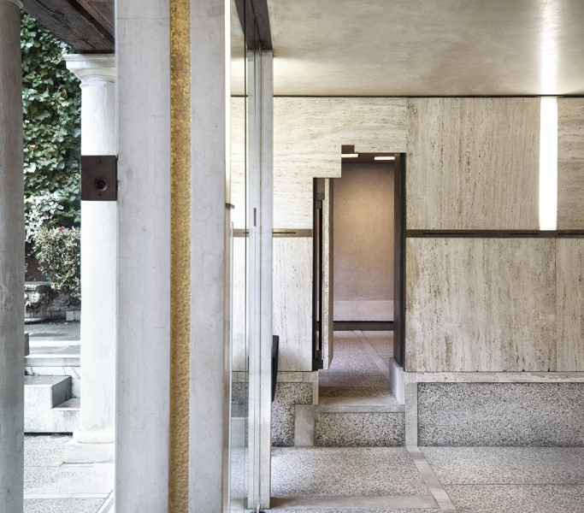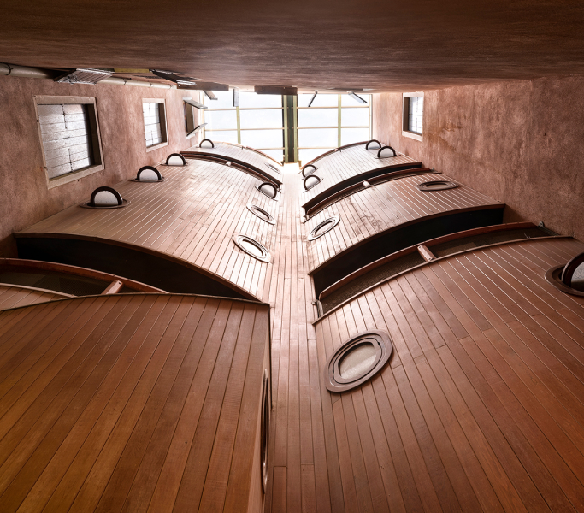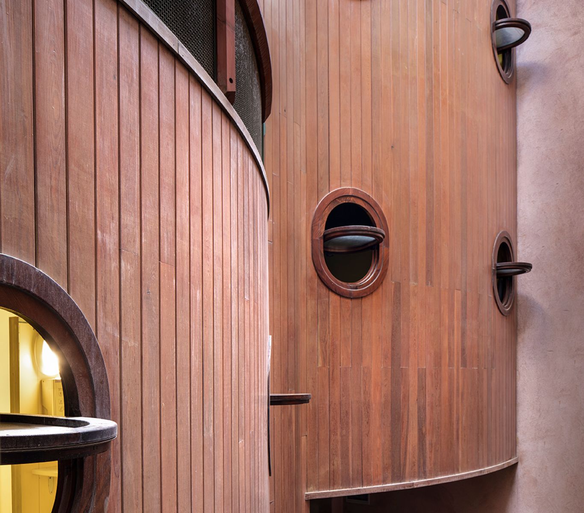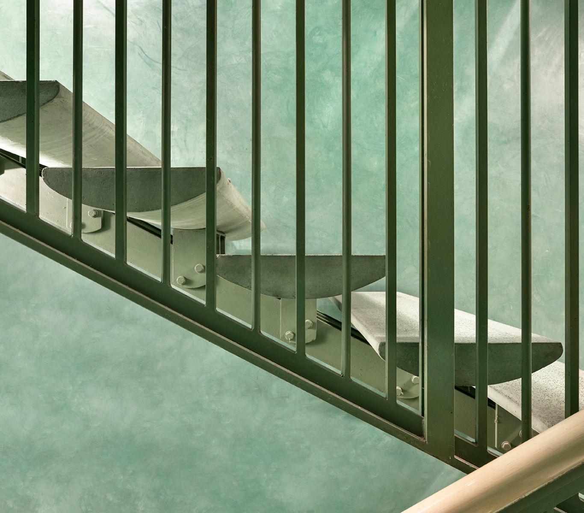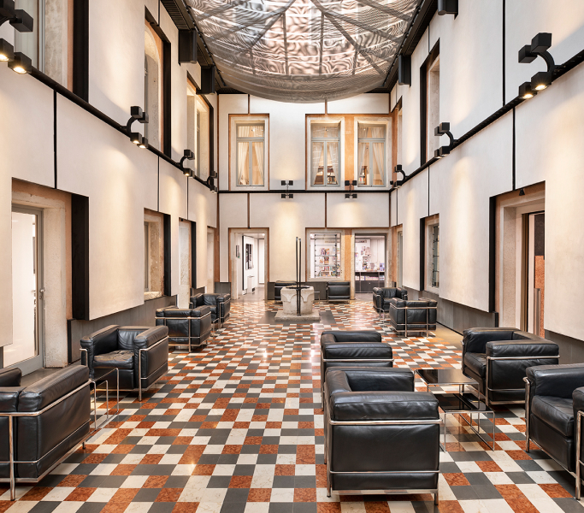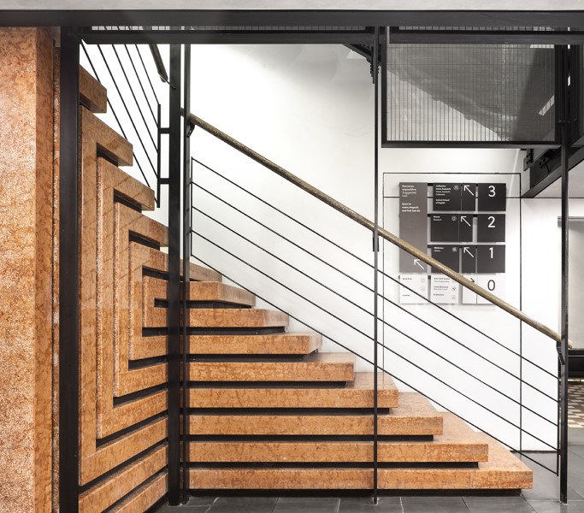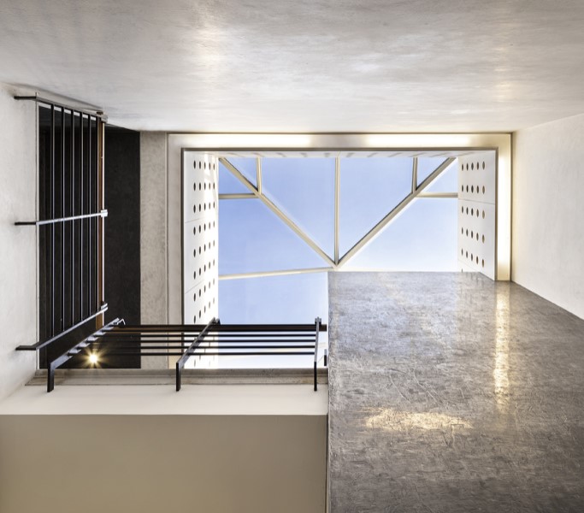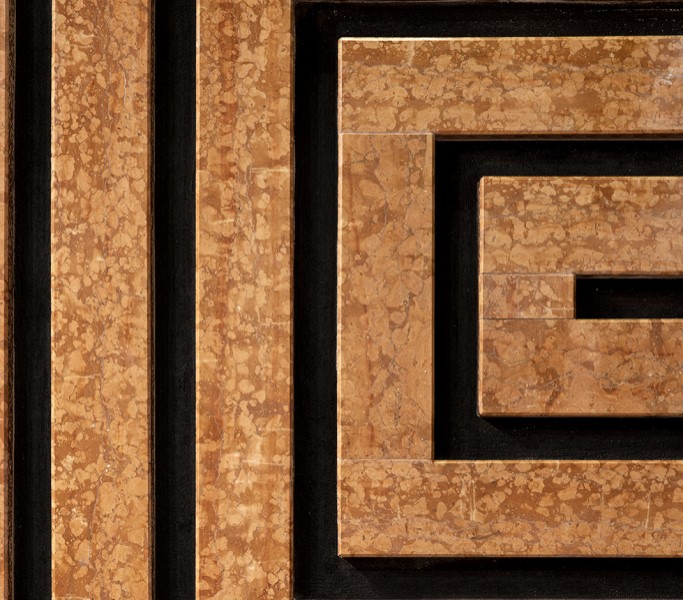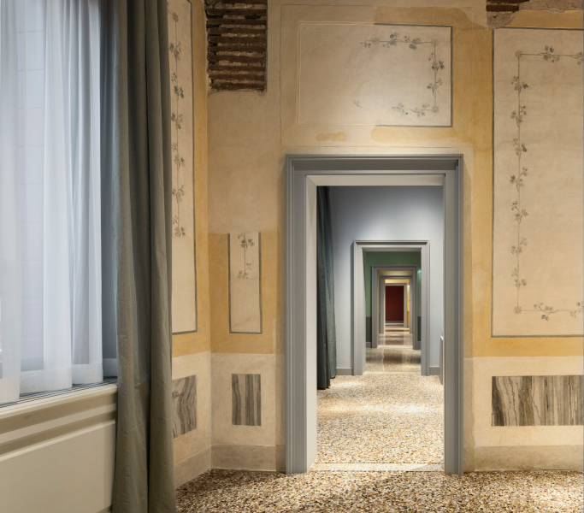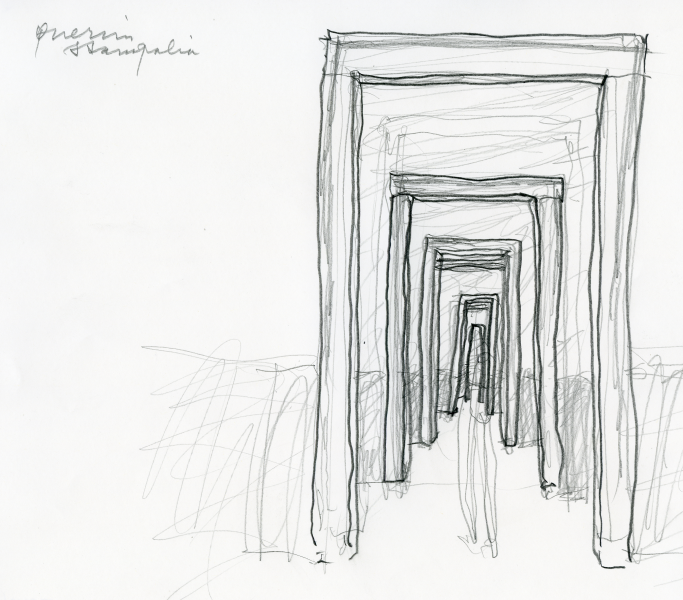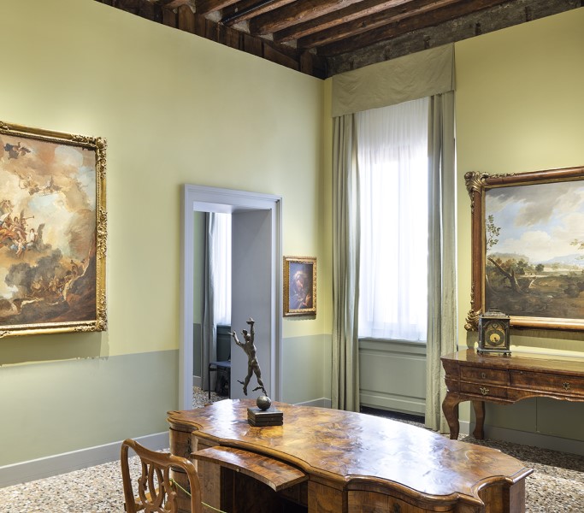The Querini Stampalia Foundation is among the oldest Italian cultural institutions. Since 1869 we have promoted “the cult of good studies and useful disciplines”, with a curious gaze and a passion for the future.
Hold on, the new website is comin’
Querini Stampalia Foundation
Hold on, the new website is comin’
Since 1869 we have promoted “the cult of good studies and useful disciplines”, with a curious gaze and a passion for the future.
